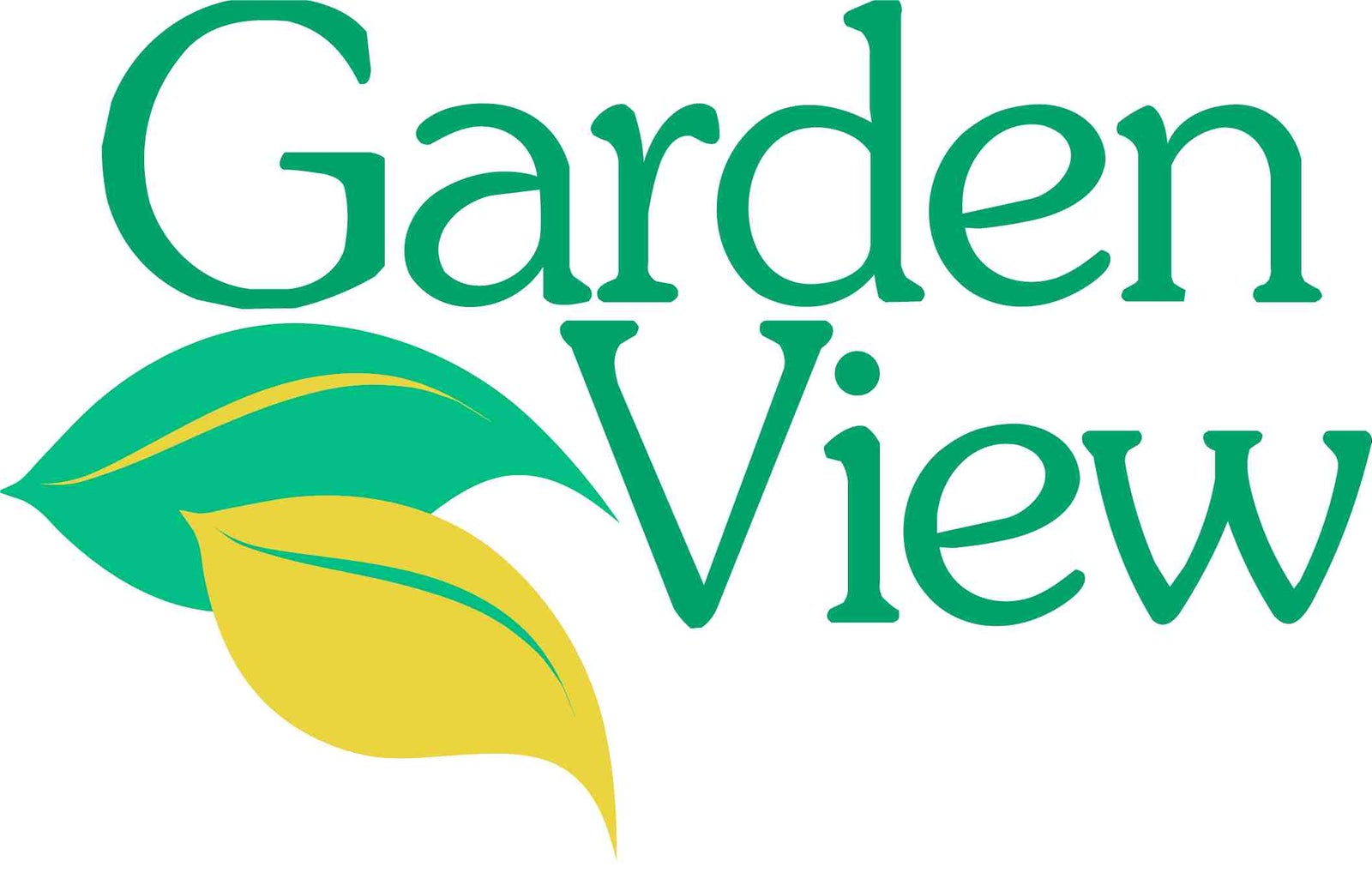About RJ Murphy, our Project Manager.
RJ has worked in the construction industry since 1976 and brings a robust experience level,
RJ enjoys working with 1st time, experienced home owners and veterans.
RJ started as a Realtor in 1992 and retired as a Realtor in 2022, with 30 years experience.
As A Realtor RJ"s focus was on customer service and specialized in new construction and commercial real estate. Achieving multiple recognitions for Sales Leader of the Month, Sales Leader of the Year, the coveted Presidential Service Award and served as the Director of the Builder Development Program.
In 2010 RJ met the Hames Homes Family, they continue to work together to provide strong, energy efficient affordable homes. #BuiltBetterByChoice! In 2015 RJ and the Hames Family came together to build sight built single family homes in the Gardenview Additions and have built over 50 homes in the Gardenview Additions.
RJ handles all aspects of developing, construction and sales of our homes.
RJ serves as a Board Director for the Greater Cedar Rapids Housing and Builders Association and will serve as Secretary in 2025.
RJ also serves as a Board Director for the Iowa Home Builders Associations.
RJ can be reached by e-mail at GardenViewHomes@gmail.com or call or txt at 319-360-6345
Gardenview Homes looks forward to working with you on the purchase of your new home and thank all of our existing home owners for the confidence and trust the have in our new homes. Thank you and God Bless!

